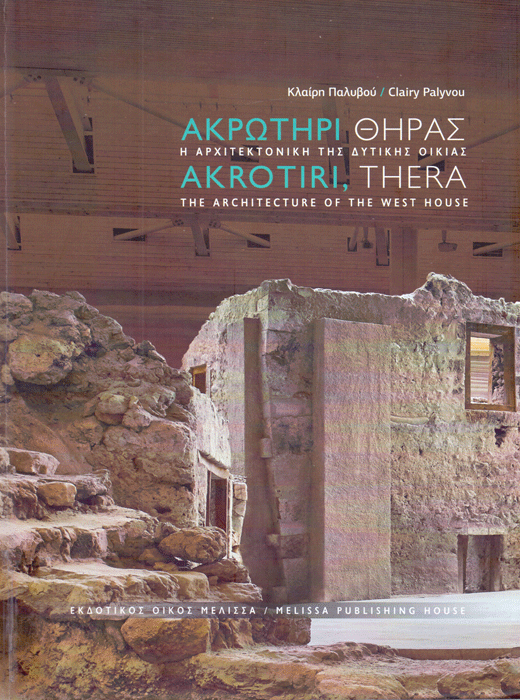Akrotiri, Thera. The Architecture of the West House
Clairy Palyvou

City: Athens
Year: 2019
Publisher: Melissa Publishing House
Description: Hardback, 302 p., few tables, numerous b/w and colorful figures, 21.6 x 29 cm
Abstract
The excavations conducted at the prehistoric settlement of Akrotiri on Thera, under the aegis of the Archaeological Society at Athens, have been exceptionally generous in finds. The great eruption of the island’s volcano in the mid-2nd millennium BC sealed the remains of the vibrant city, with its lavishly decorated multi-story houses and their sophisticated household equipment, in a thick layer of ash. Now on display, the drama of this tragic moment impresses the modern viewer.
For the study of the ancient world, the excavations at Akrotiri provide an unanticipated treasure of information, and at the same time a great challenge: the buildings survive to an impressive height, but the precariousness of the ruins combined with the multitude of moveable finds in the fill makes the work of saving, conserving and studying the material both difficult and time-consuming. Thus, despite the fact that excavations began five decades ago, research has been completed on only a few buildings; the West House is one of them.
The study of the architecture of the West House was entrusted to me by Christos Doumas, Director of Excavations, already from the first year of our collaboration. For his support and his faith in me, I thank him warmly. At that time, I had also just begun my doctoral dissertation on the art of building at Akrotiri. The overview of the architecture at Akrotiri provided the basis for understanding the distinct nature of this site and evaluating its close relationship with Minoan Crete. It should be noted that in the early 1980s when research began, the bibliography in the field was limited, with the main contribution being the monograph by J.W. Shaw on the materials and building techniques of Minoan architecture.
Contents
Prologue [10-11]
Introduction [15-31]
Chapter 1: The West House within the settlement [35-43]
Chapter 2: Description of rooms [51-93]
Chapter 3: Materials and building methods [97-167]
Chapter 4: Structural analysis [171-183]
Chapter 5: Morphological analysis [187-197]
Chapter 6: Articulation of space [201-211]
Chapter 7: Graphic reconstruction of the initial form [215-223]
Abbreviations [267]
Bibliography [268-269]
Appendix Ι: Architectural drawings, existing state [271-285]
Appendix ΙΙ: Architectural drawings, graphic reconstruction [287-302]

Comments
Παρακαλούμε τα σχόλιά σας να είναι στα Ελληνικά (πάντα με ελληνικούς χαρακτήρες) ή στα Αγγλικά. Αποφύγετε τα κεφαλαία γράμματα. Ο Αιγεύς διατηρεί το δικαίωμα να διαγράφει εκτός θέματος, προσβλητικά, ανώνυμα σχόλια ή κείμενα σε greeklish.